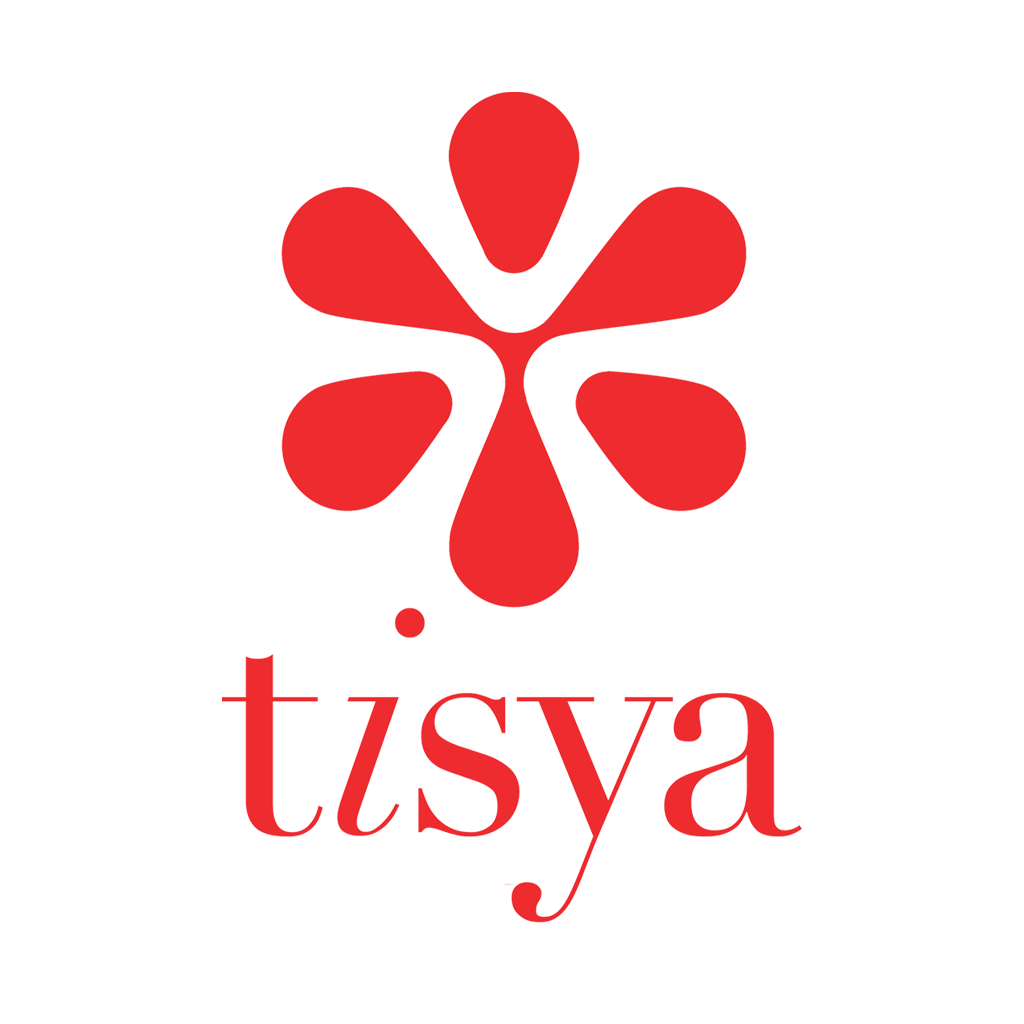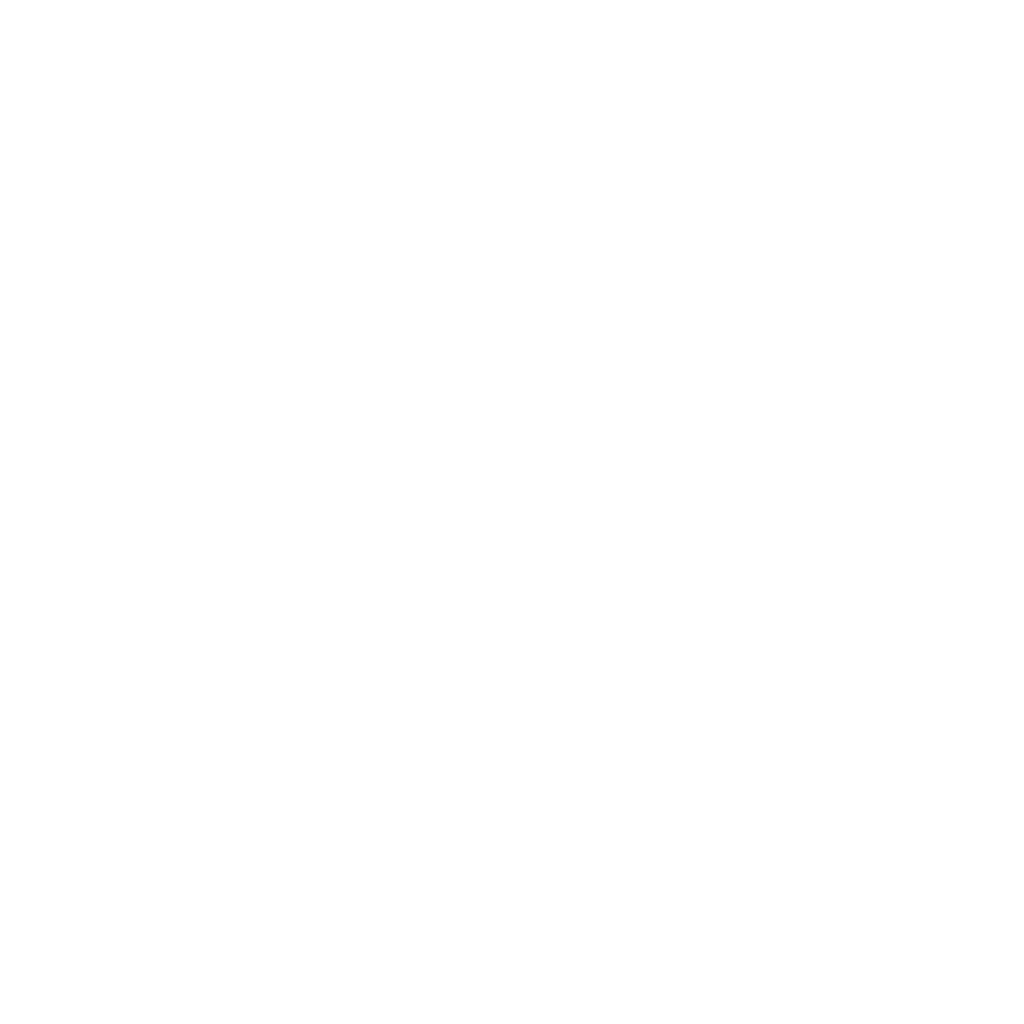For the 1st time ever in India, Team Tisya opens a new scope of kinetic façade systems that utilise light projection and are unquestionably beautiful structures.
Our vertical and horizontal systems allow the building to shape light into an illusion that, creates a sense of movement and change. Buildings can now leave behind their static past and enliven their surroundings with life.



Unload frames at respective locations of installation. Locations are given on the labels pasted on each frame. Align the frame in perfect vertical level in the opening. Check with a plumb bob and spirit levelPacking needs to be provided ALL AROUND the frame. EVEN at the BOTTOM. GAP on all sides need to be uniform as far as possible. All open drain holes and screw holes need to be filled in with proper color CAPS supplied with the system. Packers must be used on all FOUR sides of the frame.Then hardware alignment is done to get lock and other hardware in ideal working state.
INSIDE as well as OUTSIDE sealing is mandatory. When the gaps between the frame and the wall exceed 10mm, baker rods must be used first to fill the gaps before applying the silicone sealant.All garbage occurring as a result of unpacking and installation, needs to be collected and disposed off by the contractor after consultation with the Client Representative to a suitable location.Joint inspection with client representative and handover of the site.
All of our Kinetic Facade systems come with a 10 years performance warranty.

Ideal For
Projects where it’s important to allow ease of passage through the shading system and also where space is a constraint.
01
R 14050 Horizontal Sliding
R 14050 is a sliding shading facade system moving in the horizontal axis.
The leaves can be operated independently or in a stacked configuration. The movement is done manually or electrically. The leaf height can be up to 5m and it’s width up to 4m.
The system allows for construction of wall recessed, stepped as well as facing leaves in any configuration. In addition the system is equipped with a multi-locked system for burglary resistance. The system is an ideal solution for projects where it’s important to allow ease of passage through the shading system. It’s also an effective solution for façades exceeding 3 meters.
Several versions are available for fusion with a healthy variety of skin options. There are provisions for installing a build-in fly screen. A complete blackout option is also available through sealing of all seams.
02
R 14200 Vertical Folding
R 14200 is a kinetic façade shading system moving on the vertical axis. Groups of leaf pairs can be operated electrically upwards & downwards & leaf height can be up to 1.5m & width-4 meters.
The system’s the ideal solution for projects with the importance to allow ease of passage through the shading system. It provides extra shading while blocking direct sunlight. The system allows seamless integration with building external cladding.
Several versions are available for fusion with a healthy variety of skin options. There are provisions for installing a build-in fly screen. A complete blackout option is also available through sealing of all seams. The blades can be installed both vertically/horizontally.
Having tight spaces? We have a track depth of only 60mm & an installation depth of 150mm making it the ideal choice. The control can be via a wall mounted switch or a remote control in single or group mode.

Ideal For
Corporate buildings where more control over individual panels is required at will or where automation based on the movement of sun is desired.

Ideal For
For residential or corporate buildings where taller openings are required to be covered with sun shading screens.
03
R 14000 Horizontal Folding
R 14000 is a façade folding shading system moving in the horizontal axis. Groups of sashes in pairs can be operated electrically or manually.
Sash width can be up to 1.2m and it’s height-5m which makes covering building slaps possible. Several versions are available to be used with a healthy variety of skin options.
The system allows seamless integration with building external cladding. With the cladding material, the system comes with variety of blades to be installed vertically or horizontally.
A complete black out option is also available through the sealing of all the seams. Having a track depth of only 60mm and an installation depth of 150mm makes it the ideal choice for use in tight spaces.
We have a maximised internal view angle & The control can be via a wall mounted switch or a remote control in single or group mode.
04
Skin Options
You could choose from a wide range of options for the skins for our Kinetic Facades.
1. Aluminium Composite Panels
2. Back painted or Translucent Glass
3. Louvres
4. Ceramic Panels
5. Wood
6. CNC cut Sheet Metals
7. Expanded Metal sheets
8. HPL
9. Fibre Cement Sheets

Skins
Various skin options for all of our facade systems.
GET A QUICK QUOTE FOR ALUMINIUM WINDOWS
Thank you for your interest in our Kinetic Facade Systems. Please provide the following information to help us serve you better. This information will not be shared with any other party. You should receive a response within 24 hours.


